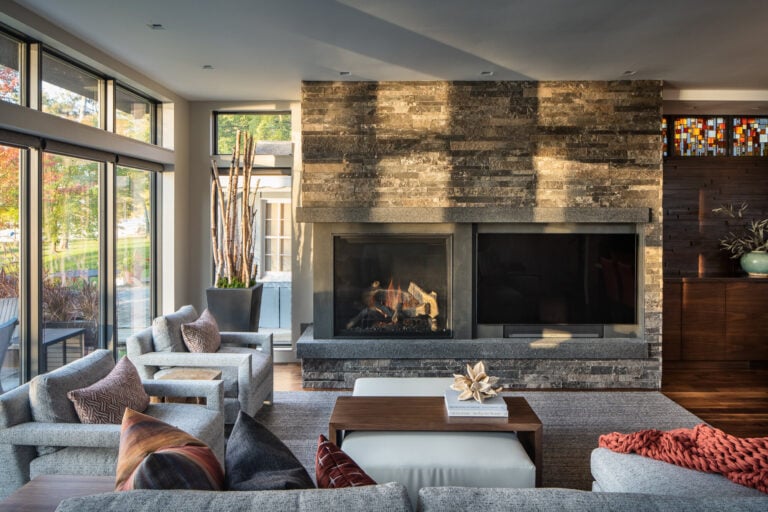Modern Architecture Photography – Downtown Penthouse Renovation
This was not a commissioned architectural photography project. As I was traveling in NYC, I made arrangements through a personal connection for access to this beautifully designed penthouse. I had roughly 30 minutes to make as many images as I could. This gallery is the result. I had no tripod and no lights. Every shot was handheld on my Sony A7III. This residence was listed by Ryan Serhant of Million Dollar Listing and designed by Cary Tamarkin .
Architect Description: “508 West 24th Street is a rare development site situated directly adjacent to the High Line, New York’s most celebrated park. Tamarkin Co. envisioned a development concept for this extraordinary site consisting of a 10-story 56,000sf condominium built with architectural concrete and oversized casement ribbon windows. The building is composed of 15 spacious and light-filled three-bedroom residences, ranging in size from 2,000sf to 3,300sf. At the ground floor is a 5,000sf gallery with soaring 15-foot ceilings. Most of the homes include large private terraces and all residences have coveted views of the High Line. Accessed via private elevator, each residence features 10’ to 12’ ceilings, expansive living/dining space, and an open beautifully appointed chef’s kitchen. There are two duplex penthouses with wrap-around terraces and a single full-floor penthouse with a 1,900sf private roof terrace offering views of the Hudson River. Tamarkin Co. commissioned CT Architect to design the building.
In contrast to the “dancing” metal buildings to either side of 508, the Architect’s response was to design a “rock” to anchor the composition. 508 West 24th Street is formed entirely in cast-in-place architectural concrete. The alternating bands of concrete and glass create a powerful, authentic, and confident aesthetic. Monumental and muscular, yet refined and elegant, the exposed concrete facade reveals the process of its making. Every detail, such as carefully composed joints, tie holes, window mullions and imprints left by the formwork, is a celebration of craftsmanship at its finest. The East facade of the building faces the High Line, incorporating a built-in clock as a gesture to give back to the neighborhood.”






Companies involved on this project:
Developer: Tamarkin Co.
Design Architect: CT Architect
Architect of Record: GHWA
Structural: WSP Cantor Seinuk
Consulting Engineers (MEP): WSP Flack + Kurtz
Construction Manager: Triton Construction
Equity Partner: The Carlyle Group
Construction Lender: Capital One
Sales & Marketing: Stribling Marketing Associates







